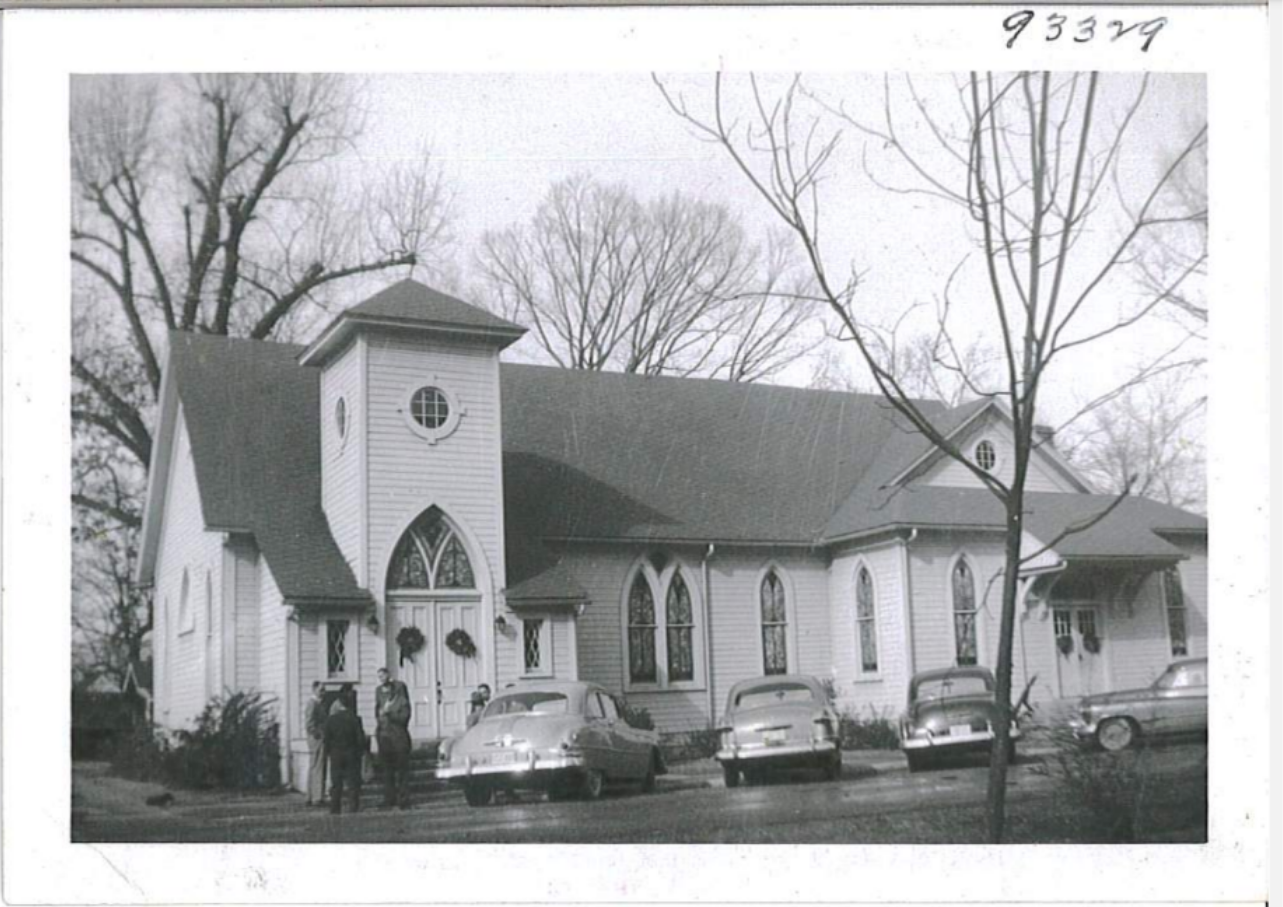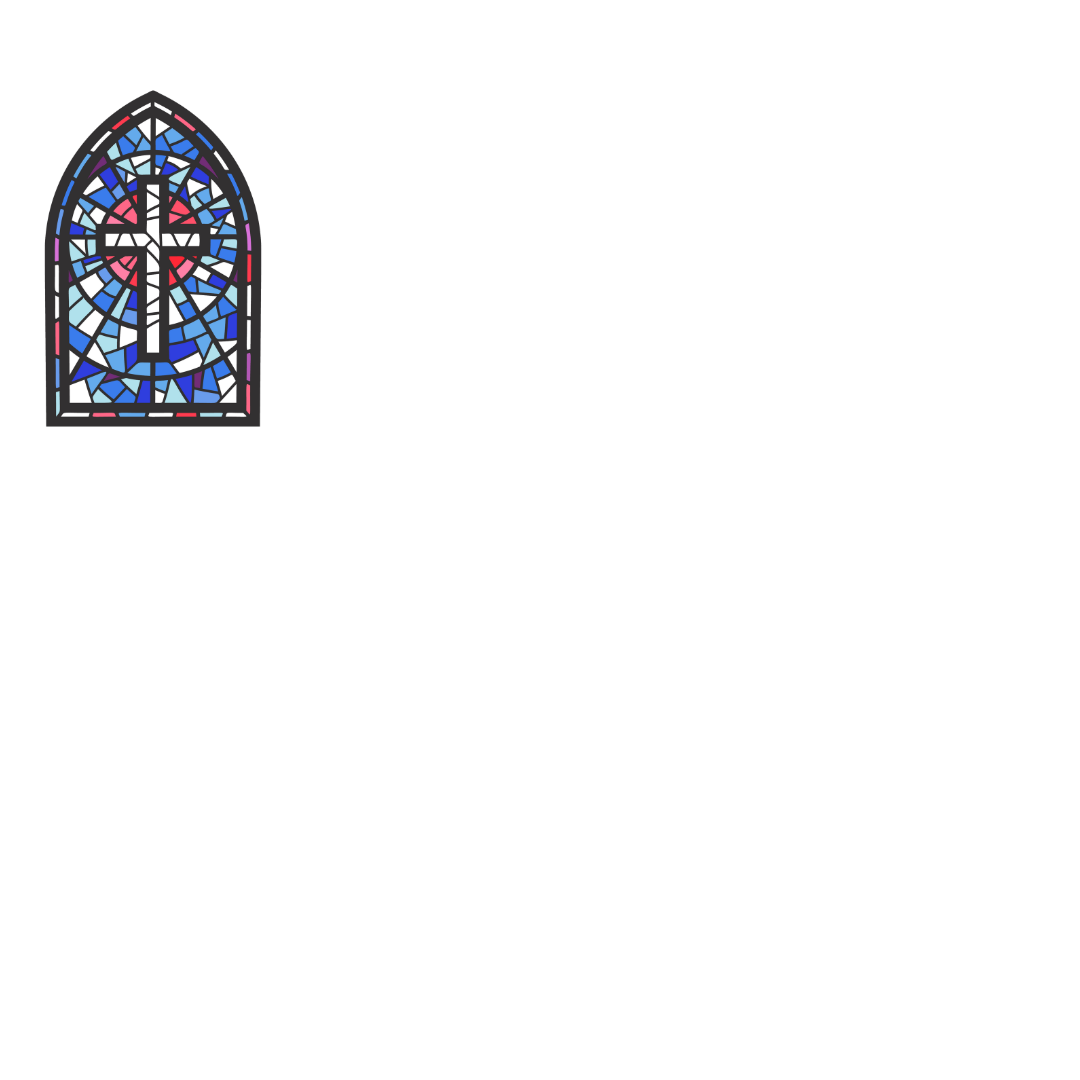Wynne Presbyterian History
HISTORICAL SKETCH OF THE WYNNE PRESBYTERIAN CHURCH
By Mrs. Mack Stacy, Historian and Mrs. Lorene Eden, Historian
The Wynne Presbyterian Church was organized on the last Sunday of October, 1885 by the Reverend S. I. Reid, an evangelist of Arkansas Presbytery, two years after the first house was built in Wynne. It was the outgrowth of the old Mt. Hope (Wittsburg) Church organized by the Reverend Cephas Washburn in 1859.
These facts are established by the original Session record of Mt. Hope Church, which has been in the possession of the Wynne Presbyterian Church since its organization. Upon this evidence, the Wynne Presbyterian Church is believed to be the First church established in Wynne and the Mt. Hope (Wittsburg) Presbyterian Church, one of the first, if not the first, church established in Cross County.
Charter members of the Wynne Church were: Mr. George F. Dixon, Ruling Elder, Mrs. E. R. Dixon, Mrs. L. Koonce, Mrs. Jennie Graham, Miss Mary E. Dixon and Miss Mary C. Graham (Mrs. J. L. Hare.) By 1889 there had been added: Dr. W. T. Mebane, Robert H. Mebane, Mrs. Mary M. Smith, Mr. C. H. Montgomery and Mr. C. M. Mebane. By resolution of the whole, the church was named Wynne Presbyterian Church to be under the care and support of the Arkansas Presbytery.
Services were held in members' homes in Wynne and on the Graham farm and in the Wynne Public School Building until Mrs. Nannie E. Brookfield donated to the Presbyterian Church a beautiful lot in North Wynne on Williams Avenue and Church Street. The deed contained the proviso that a church be built on the lot within eighteen months of the date of the deed. The twenty members of the church achieved this goal within the time limit and the first service was held in the new church on September 2, 1894. Membership had grown to 20 by that time.

The attractive one-room, white frame church took a prominent place in the religious life of the community, and after four processes of remodeling continued to be the sanctuary of Wynne Presbyterian Church until moving into the present church.
In 1896 the lot adjoining the church on the north was bought by the Trustees of the church and a six-room frame manse was built. In December, 1910 the manse was destroyed by fire. In 1912 a two-story, eight-room white frame manse was completed. With modern conveniences and comforts added from time to time, this manse was the home of the pastors of the church for forty-eight years.
In 1926, when The Reverend W. D. Denham was pastor, the original church building was first remodeled. The chancel was changed from the west side to the south end of the sanctuary. An assembly room, seven Sunday School rooms, rest room, kitchen and pastor's study were added on the north. In 1939, during the pastorate of The Reverend Roy L. Davis, the sanctuary was remodeled and redecorated.
On January 16, 1949, during the pastorate of The Reverend Charles Hamilton, the first service was held after a complete remodeling. The sanctuary seating was reversed and a divided chancel built at the north end. A new assembly-dining room was added on the west and the church as a whole was beautiful inside and out, with the grounds professionally landscaped and the building painted architectural gray.
In 1953, during the ministry of The Reverend R. Davis Thomas, a nursery unit with rest room and storage closet, was added to the educational wing, and a church library was established. The library was the inspiration of Mrs. R. Davis Thomas, the first librarian, and has now grown to 1080 volumes, 60 of which are new testaments placed in the pews as a memorial gift. The books are all of religious, inspirational and educational content, carefully selected for all ages.
On October 2, 1957, a modern brick veneer dwelling at 1305 East Forrest Avenue was purchased by the Trustees for a manse. After the addition of another room and bath and other improvements, the pastor, The Reverend A. M. Hart, and his family moved into the new manse on December 20, 1957. It has been occupied by the present pastor, The Reverend J. W. Campbell and his family since 1962.
The old manse was converted to an educational building, the former Church School rooms were remodeled, and the fellowship room and library space enlarged, according to suggestions of Assembly's architect and the Regional Director of Christian Education. The remodeled buildings and newly acquired manse were dedicated at a special service at the church on Sunday afternoon, February 9, 1958, attended by members of other denominations as well as Presbyterians.
The Session, after much discussion and deliberation, decided to hire architects and planners to decide on further expansions of the church facilities. On June 12, 1963 Mr. Bill Lane, one of the architects made the following report:
Remodeling and expansion of the present facilities to meet projected needs is feasible but not advisable, architecturally. In arriving at this conclusion, he gave the following reasons: The situation of the present and proposed buildings on the lot, pointing out that the present building is located right on the street, and that the proposed expansion would virtually fill all existing space on the church property; the cost of remodeling may be too great in light of the situation of the buildings on the property. He also mentioned the problem of the future value of the church property in this area, in view of the expansion and growth of the city.
A Building Committee, composed of the following:
Mr. J. L. Shaver, Jr., Mrs. Earnest Dooley, Mr. Paul Cockrell, Mrs. R. E. Robinson, Mr. Maurice Smith, Mrs. Jack Herman, Mr. Doyl Brown, Mr. W. W. Shaver, Mr. Erskine Falls, Mr. Norman B. Martin, Mrs. Harold Falls, and Mr. John N. Killough, Convenor
recommended that a new plant should not be erected on the present church site and that a suitable building site should be acquired. The Committee, after intense study recommended that a site be selected for a new church and that an architect be hired to plan the building and arrive at a plan for financing and for the sale of the present property and supervision of the construction.
On May 24, 1964 at a congregational meeting Mr. Killough presented the report of the Committee covering the investigation of a number of sites for the new building and recommended that the site of approximately 2.4 acres offered by the Earnest Dooley family be accepted. The motion was approved and carried.
On April 24, 1966 a resolution was passed by the congregation that the Wynne Presbyterian Church enter into a contract with H. F. Henson and Sons for the construction of a new church building at a cost of $212,380. Said building to be constructed according to the plans and specifications proposed by Keith McPheeters.
A Service of Groundbreaking for the Sanctuary and Education Building of the church was held May 8, 1966 with the following members officiating:
Elder A. E. Bassham, Clerk of the Session, Deacon J. L. Shaver, Jr., Church School Superintendent, Mrs. Doyl Brown, President of the Women of the Church, Miss Debbie Sallings, representing the Senior High Fellowship, Mr. Wayne Cockrell, representing the Junior High Fellowship, The Reverend J. W. Campbell, Minister of the Church, The Reverend R. M. Hudson, Executive Secretary of East Arkansas Presbytery.
Construction of the new church was completed and the first service was held on July 9, 1967. The Service of Dedication was held at 11:00 A.M. December 3, 1967.
After 82 years at a mid-town location, the church moved into the new building in July, 1967 located on East Poplar, extended.
The building is designed not only to fit the program of a growing church family but also to express certain beliefs concerning worship and life as a Covenant Community of God's people. For example, the main entrance is not into the sanctuary but into a narthex which opens one way into the educational wing and the other way into the sanctuary, reminding all who enter that study and fellowship are necessary to Christian growth as well as worship.
The sanctuary is intended to provide a helpful setting for the worship of God in the Reformed tracition in which all who gather are participants, not spectators. The centrality of communion table, baptismal font, and pulpit express our conviction that Christ, whose grace is mediated to us through the Word and the Sacraments, belongs at the center of our worship and life. The "gather-edness" of the congregation about these central symbols and the placement of the choir as members of the congregation at the back are an effort to help each person recognize himself as a participant in a worshipping congregation. The large, clear windows on either side help the worshipper remember that the sanctuary is not a place in which to escape the responsibilities of life but a place in which to find strength for living the Christian life daily in the midst of the world God loves.
An atmosphere of warmth and beauty and simplicity expressed in the natural woods, the brick floor and windows reaching to the peak in the north and south walls, complements the theological arrangement of the sanctuary to provide a helpful setting for worship.
The windows on the north and south are made of stained Blenko glass. The forty-foot south window has the outline of the Celtic Cross. The empty cross symbolizes the Resurrection, surrounded by the circle representing eternity. The beams from the circle represent the Light of the World radiating into life.
The north window can be interpreted on more than one level of understanding. The artist suggested the name "God's Call to Man." The lighter hues designate the heavenly elements, whereas the darker more common tones stand for that of the earth. Man is represented by the clear pieces of glass, varying in size because men respond to God's call in different degrees. Hue and tone change in the windows according to the intensity of exterior light. Thus it is important that these windows be viewed from more than one angle and at different times throughout the day to appreciate their beauty.
Two items were brought from the old church for use at the new: the bell, which had hung in the narthex and had been used to call us to worship for so many years, and the Hammond organ. Special funds were soon established for building a bell tower to house the bell and replace the organ. In April 1981, we installed our new Allen digital computer organ, purchased entirely with memorials and donations. In September 1985, a bell tower was erected beside the driveway, also funded entirely by special gifts.
The old church on Church Street was destroyed by fire January 10, 1968 which apparently started as an indirect result of the ice storm.
On March 1, 1970 at a congregational meeting of Wynne Presbyterian Church a motion was carried to deed the old church property to the Arkansas Association for Retarded Children who had been using this property for a school for several years, and the deed was subsequently executed and delivered.
To be continued...
